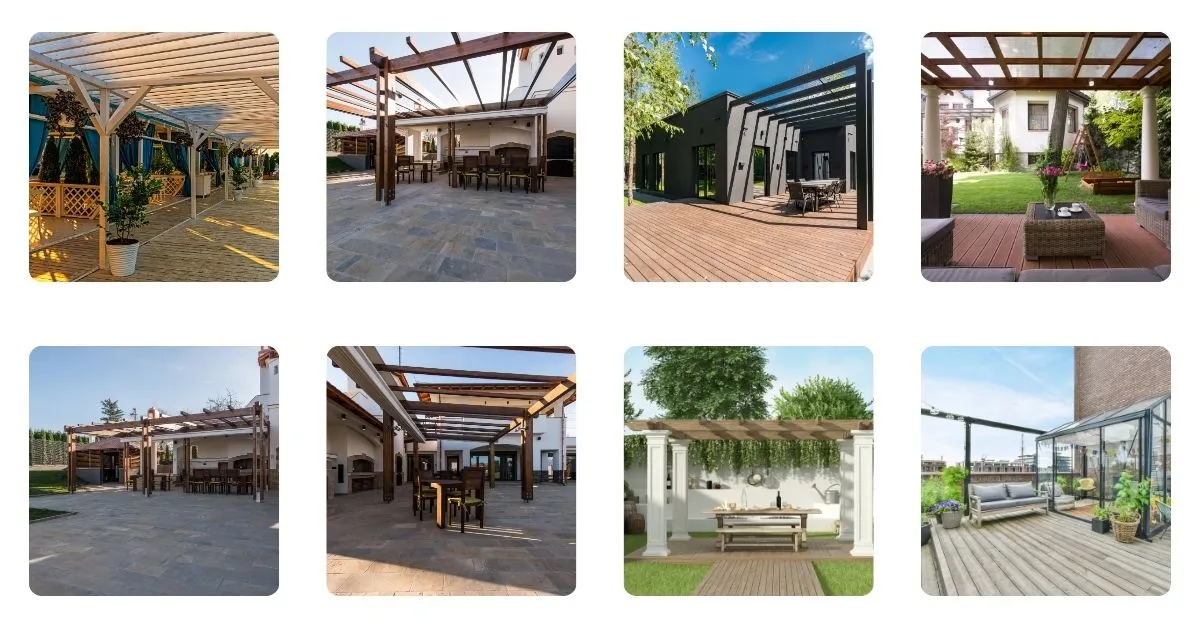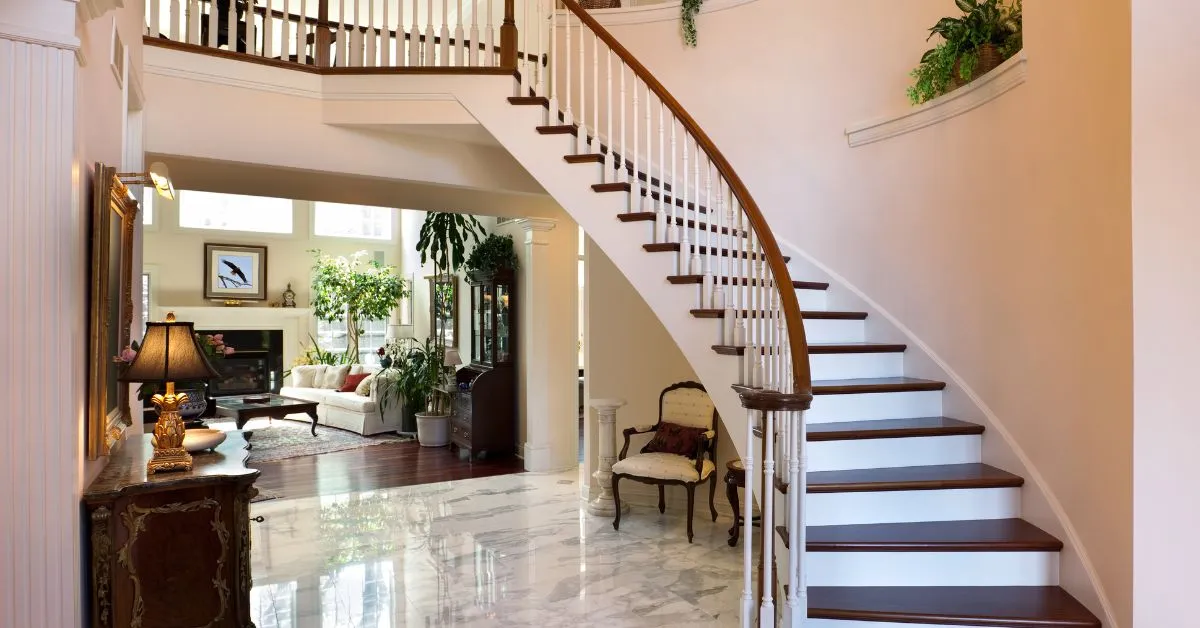Terrace gazebos are becoming an essential feature for homeowners looking to enhance their outdoor spaces.…

Helical stairs are an architectural marvel, combining functionality with fluid design to enhance any space they occupy. Unlike traditional straight stairs, helical stairs follow a graceful, sweeping curve, often becoming a focal point in homes, offices, or commercial spaces. This blog delves into the design, structure, and aesthetics of helical staircases, exploring key factors that make them stand out.
What is a Helical Stair?
A helical stair is a curved staircase with a continuous, sweeping arc that spirals gently between floors. Unlike spiral stairs, helical stairs do not have a central column. This lack of a fixed centre allows for a smooth, elegant flow of the staircase, giving it a more open and sophisticated appearance.
The Design of Helical Staircases
The design of a helical staircase requires precision and artistry. Helical stairs are often custom designed to fit the layout and aesthetic of a specific space. Materials like steel, wood, and glass are often used to create these beautiful, fluid structures. The absence of a central support column adds to the complexity of the design, as the entire structure must be engineered for strength while maintaining its visual appeal.
Key factors to consider in the design of a helical staircase include:
- Width and radius: Determining the proper proportions ensures comfort and safety while maintaining the aesthetic appeal.
- Materials: Depending on the space, helical stairs can feature wood for warmth, glass for transparency, or steel for a modern, industrial look.
- Railing integration: The handrail design plays a crucial role in the overall look, often mirroring the graceful curve of the steps.
Helical Staircase Plan and Elevation
Creating a helical staircase plan and elevation is a critical step in the design process. The plan refers to the top-down view, showing the spiral footprint and how the staircase fits within the overall layout of the room. The elevation view, on the other hand, provides a side view of the staircase, displaying the height and curvature.
Both views are essential for ensuring that the staircase not only fits the space but also flows seamlessly with the architecture. Helical staircase plans often require close collaboration between architects and engineers to achieve both form and function.
Transform your space with stunning helical stair designs! Contact us today to learn how we can bring your vision to life.
Difference Between Spiral and Helical Staircases
The difference between spiral and helical staircases lies in their structural design. Spiral staircases are more compact and feature a central column around which the treads rotate. They are often used in tight spaces and tend to have a steep incline. Helical staircases, however, are more fluid and open, with no central column. The wider, gradual curve of a helical staircase gives it a more elegant and less confined appearance, making it a favoured choice for larger, open areas.
Key Differences
| Feature | Spiral Staircase | Helical Staircase |
| Central Column | Has a central column for support | No central column, supported by outer structure |
| Design | Compact and tight spiral | Gentle, wide curve with an open structure |
| Space Requirement | Requires less space, ideal for tight areas | Requires more space, better suited for open areas |
| Visual Appeal | Functional, but less aesthetically open | Elegant and fluid, visually striking centrepiece |
| Usage | Often used in small spaces or industrial setups | Used in modern homes and commercial spaces for design impact |
| Comfort | Typically has steep steps due to compactness | More comfortable with wider, gradual steps |
Helical Staircase Drawing and Section
A detailed helical staircase drawing is vital for visualizing the structure before installation. These drawings show the curve, rise, and run of the steps, along with the placement of handrails and other design elements.
The helical staircase section offers a cross-sectional view of the staircase, revealing its internal structure and detailing how the components come together. This sectional view is especially important for understanding the load distribution and ensuring the staircase’s structural integrity.
Frequently Asked Questions
A helical staircase is a curved staircase that features a continuous, sweeping arc without a central column, offering an elegant and fluid design.
The main difference is that spiral staircases have a central support column and a compact design, while helical staircases are open, fluid, and lack a central column, providing a more spacious feel.
To make a helical staircase, one must design a plan outlining the curve and dimensions, select suitable materials, and engineer the structure for stability, often requiring professional expertise for precise construction.
Conclusion
Helical staircases are more than just a means of vertical transportation; they are architectural statements that bring elegance and flow to any space. Whether you’re looking at the helical staircase plan and elevation, creating a custom helical staircase drawing, or simply marvelling at the differences between spiral and helical designs, these staircases offer an unmatched blend of beauty and functionality. Incorporating a helical stair into your space can transform it, making it both more dynamic and aesthetically pleasing.


