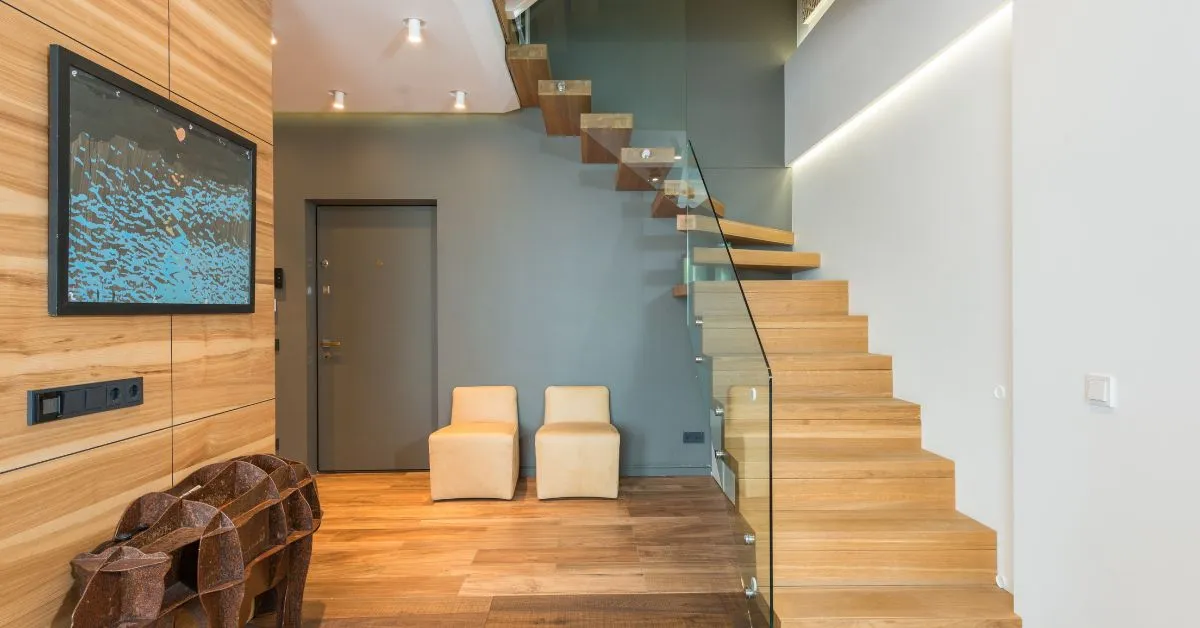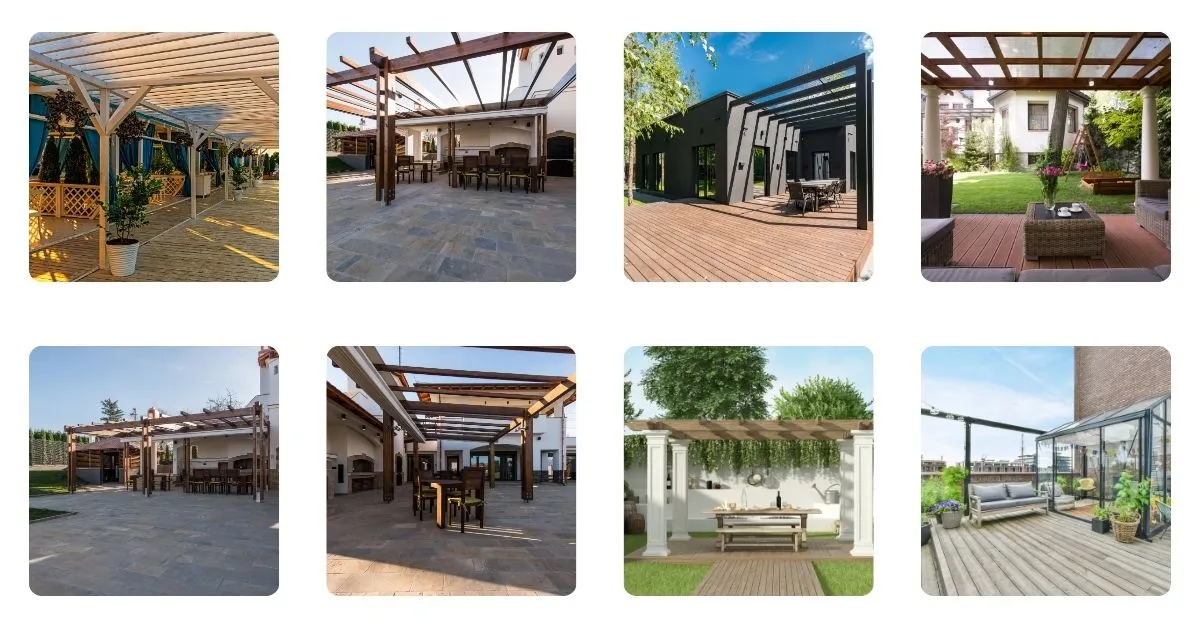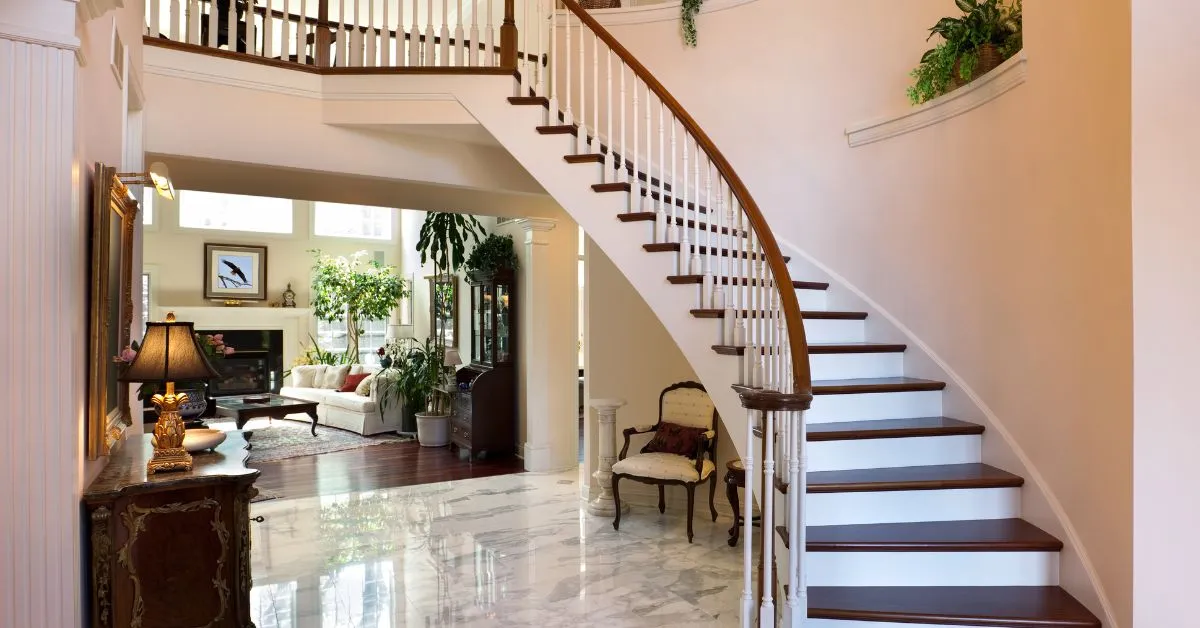Terrace gazebos are becoming an essential feature for homeowners looking to enhance their outdoor spaces.…

When planning a staircase for your home or commercial space, understanding the space requirements is crucial. The dimensions of the staircase will directly affect its safety, functionality, and aesthetic appeal. This blog explores the factors influencing staircase space requirements and provides a comprehensive guide to ensure efficient planning.
Key Factors Influencing Staircase Space Requirements
1. Building Codes and Regulations Most countries have specific building codes that dictate staircase dimensions. These include regulations on tread depth, riser height, handrail placement, and headroom clearance. Adhering to these codes ensures safety and compliance.
2. Purpose of the Staircase
- Residential Staircases: Typically require less space than commercial staircases.
- Commercial Staircases: Must accommodate higher traffic and meet stricter safety standards.
3. Type of Staircase Different staircase designs have varying space requirements. Some common types include:
- Straight Staircase: Requires the most linear space but is the simplest to construct.
- L-Shaped Staircase: Saves some space by incorporating a turn.
- U-Shaped Staircase: Compact and ideal for tighter spaces.
- Spiral Staircase: Extremely space-efficient but may not suit all use cases.
- Cantilevered or Floating Staircase: Modern and visually appealing but requires precision in design.
Minimum Space Requirements
1. Width of the Staircase
- The minimum width for a residential staircase is typically 36 inches (91 cm).
- For commercial staircases, the minimum width can range from 44 to 60 inches (112 to 152 cm) or more, depending on the expected traffic.
2. Tread and Riser Dimensions
- Tread Depth: Should be at least 10 inches (25 cm) for comfortable footing.
- Riser Height: Ideally between 6 to 7.5 inches (15 to 19 cm) to ensure ease of use.
Need assistance with staircase fabrication or design? Contact Modern Stairs for customized solutions tailored to your needs.
3. Headroom Clearance
- Minimum headroom clearance is usually 80 inches (203 cm).
4. Landing Dimensions
- Landings should be at least as wide as the staircase and a minimum of 36 inches (91 cm) in length.
5. Overall Run and Rise
- The total run and rise depend on the floor-to-floor height. For example, if the floor height is 9 feet (108 inches), and the riser height is 7 inches, you would need approximately 15 steps. With a tread depth of 10 inches, the staircase’s horizontal run would be 150 inches (12.5 feet).
Optimizing Space for Staircases
1. Compact Designs If space is limited, consider spiral or helical staircases. These designs maximize vertical movement while minimizing the horizontal footprint.
2. Multifunctional Spaces Utilize the space under the staircase for storage, seating, or decorative elements.
3. Professional Planning Consult architects or staircase fabricators like Modern Stairs to customize designs that align with your space constraints and aesthetic preferences.
Frequently Asked Questions
What is the minimum space required for a staircase?
The minimum space required for a staircase is typically around 30 to 35 square feet, depending on the design and building codes.
How much room is needed for a staircase?
A standard staircase usually needs at least 3 to 5 feet in width and 10 to 12 feet in length for comfortable access.
How do you calculate space needed for stairs?
To calculate the space for stairs, measure the total rise, divide by the rise per step, and multiply by the tread depth, adding extra for landings or turns.
Conclusion
Planning a staircase requires careful consideration of design, safety, and space constraints. By understanding the basic requirements and consulting experts, you can create a staircase that is both functional and visually appealing. Whether you’re building a residential or commercial space, the right staircase design can significantly enhance your property’s value and usability.


