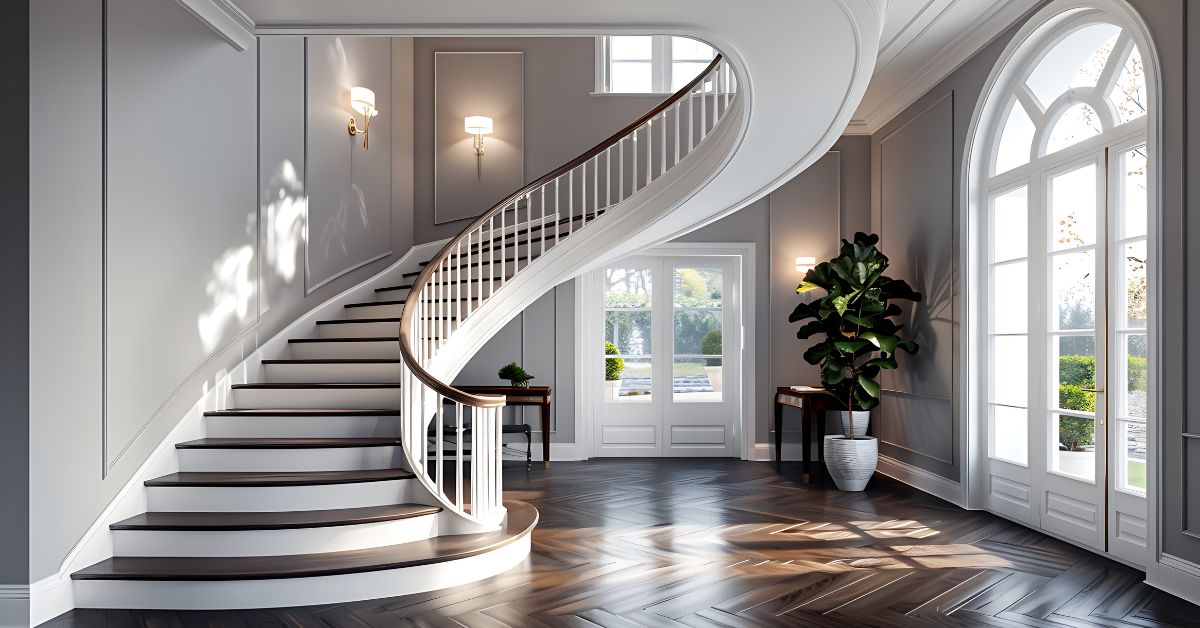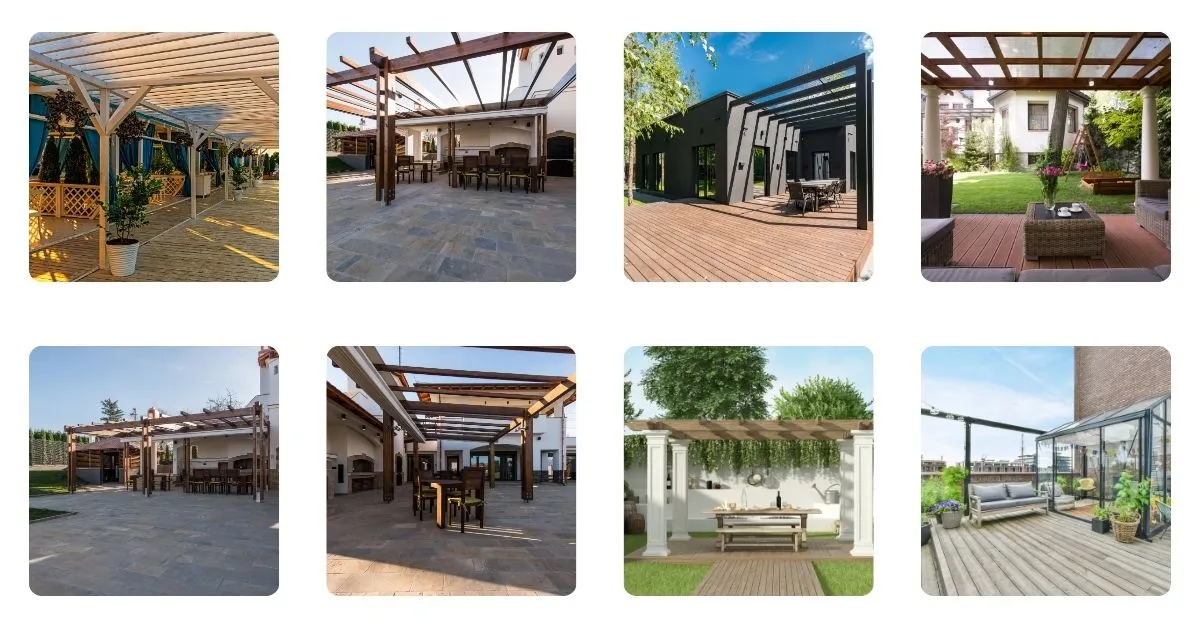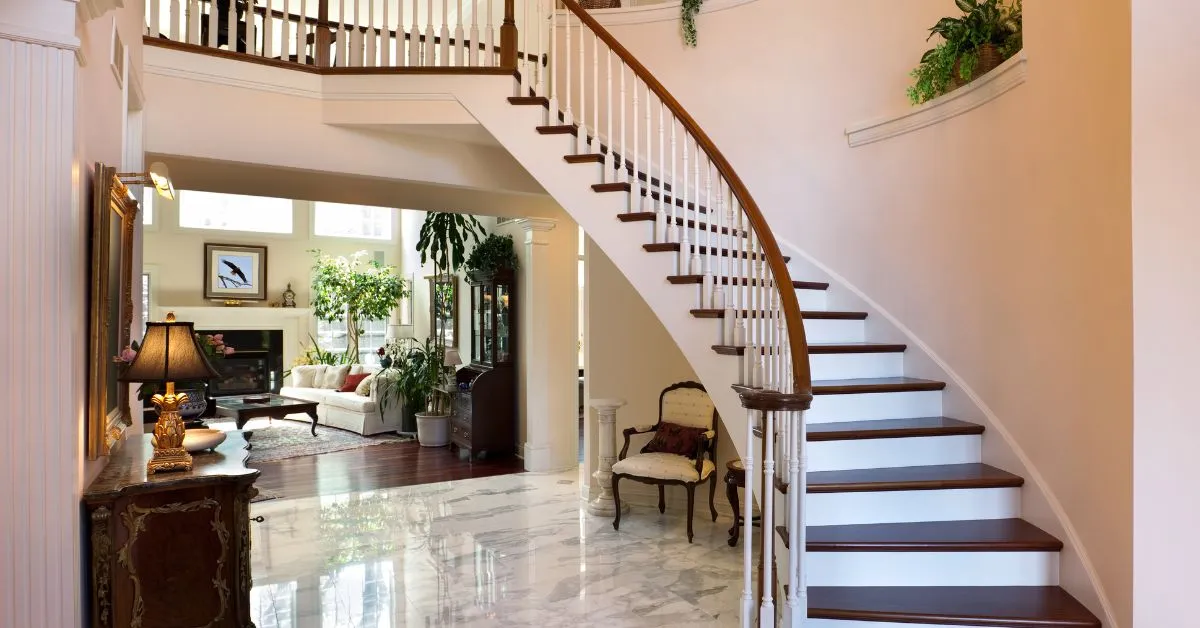Terrace gazebos are becoming an essential feature for homeowners looking to enhance their outdoor spaces.…

Spiral staircases are known for their unique aesthetic and space-saving benefits, making them a popular choice for homes with limited square footage. Planning the minimum space for a spiral staircase is essential for comfort, safety, and functionality. This guide will walk you through the critical steps to help you effectively plan and install a spiral staircase that makes the most of your available space.
Table of Contents
Understanding Spiral Staircase Requirements
Before diving into space planning, familiarize yourself with the core requirements and elements that make a spiral staircase functional and safe. Here are some of the most important considerations:
- Diameter: The staircase diameter dictates the space needed. Standard diameters for spiral staircases range from 3.5 feet to 6 feet, with smaller diameters generally requiring a tighter turn.
- Step Width: This is the width of each step or tread, which affects usability. A minimum width of 18 inches is typically recommended.
- Riser Height: The height between each step or “rise” should be manageable. Standard risers are around 7-8 inches high to keep the climb comfortable.
- Head Clearance: Make sure there’s at least 6.5 to 7 feet of headroom above each step to avoid any obstructions as you ascend or descend.
Calculating the Minimum Space Required
For spiral staircases, the diameter often dictates the minimum floor space. Here’s a simple calculation:
- Basic Formula: Double the diameter of the staircase to account for clearance space around it.
- Example: For a 5-foot diameter spiral staircase, a minimum floor space of 10 feet is ideal for easy manoeuvrability and safety.
Tip: If you are working with very tight space, consider a narrower diameter. However, remember that a smaller staircase may feel cramped and may not be ideal for frequent use.
Ready to enhance your space with a stylish spiral staircase? Start planning today for a seamless blend of function and design in your home. Contact us Now!
Selecting the Right Diameter
The diameter of your spiral staircase will depend on the purpose of the staircase, the space available, and the comfort level you aim to achieve. Here are general diameter guidelines:
- Compact Staircases (3.5 to 4 feet diameter): Ideal for limited space, but not suited for high-traffic areas.
- Moderate Staircases (5 feet diameter): Suitable for most homes, balancing space-saving with usability.
- Spacious Staircases (6 feet or more): Recommended if space allows, as they offer a more comfortable and practical solution.
For most residential projects, a diameter of around 5 feet provides an optimal balance between space-saving and functionality.
Factoring in Landing and Floor Openings
In addition to the staircase itself, plan for a suitable landing area. This is where the staircase connects to the upper floor, requiring additional floor opening space.
- Landing Size: The landing should ideally match the width of the staircase for seamless flow. If you have a 5-foot-wide staircase, aim for at least a 5-foot-wide landing area.
- Openings: The floor opening where the staircase is installed should have the same diameter as the staircase plus clearance for safe movement.
Choosing the Ideal Location for Installation
The location of your spiral staircase can maximize space efficiency. Here are popular options:
- Corners: Installing the staircase in a corner helps save space and keeps the layout organized.
- Central Location: Placing the staircase centrally can make it a focal point but requires careful space planning.
- Adjacent to Walls: This option saves floor space and can offer additional support to the staircase structure.
Considering Safety and Building Codes
Always adhere to local building codes when installing a staircase. Safety guidelines usually cover:
- Minimum Tread Depth and Width: Ensure that the step depth and width meet code requirements for stability.
- Handrails: Install a sturdy handrail along the inner edge for support.
- Riser Consistency: Keep the riser height consistent to avoid tripping hazards.
Tip: Consult with a professional contractor to ensure your staircase complies with building regulations.
Choosing the Right Materials for a Space-Efficient Design
The choice of materials impacts both aesthetics and functionality:
- Metal: Metal frames offer sleekness and durability, ideal for modern spaces.
- Wood: Wooden staircases provide warmth and are a great option if you want a traditional feel.
- Glass: For an ultra-modern look, glass elements can create an open, airy appearance.
Optimizing Lighting for Spiral Staircases
Good lighting ensures safety and enhances the visual appeal of your spiral staircase:
- Overhead Lighting: Consider pendant lights or recessed lights directly above the staircase.
- Wall Lighting: Install sconces on walls near the staircase for soft, diffused light.
- Step Lighting: Add small LED lights along the steps for a modern look and enhanced visibility.
Frequently Asked Questions
How much room do I need for a spiral staircase?
The room needed for a spiral staircase depends on its diameter, which typically ranges between 3.5 to 6 feet. To ensure safe and comfortable access, you’ll need a floor space approximately double the diameter of the staircase. For instance, a 5-foot diameter spiral staircase would ideally require about 10 feet of room for smooth manoeuvrability and clearance.
How small can you make a spiral staircase?
The smallest practical diameter for a spiral staircase is generally around 3.5 feet (42 inches), which is suitable for very tight spaces. However, this size may feel cramped and is best for limited or secondary access rather than main stairways. For better comfort and safety, consider a 4- to 5-foot diameter, especially if the staircase will be used frequently.
What is the minimum clearance for spiral stairs?
The minimum vertical clearance for a spiral staircase is typically 6.5 to 7 feet, measured from each step to the ceiling above. This clearance ensures safe headroom and reduces the risk of bumping into overhead obstructions. Additionally, local building codes may specify clearance requirements, so it’s advisable to consult them or work with a professional to ensure compliance.
Conclusion
A well-planned spiral staircase can be both practical and visually appealing, offering a functional solution without taking up too much floor space. By understanding the diameter, height, and location, and choosing the right materials, you can design a staircase that seamlessly fits into your home. For optimal results, consider consulting a professional designer or contractor to ensure all aspects are planned and installed to meet your needs and local regulations.


