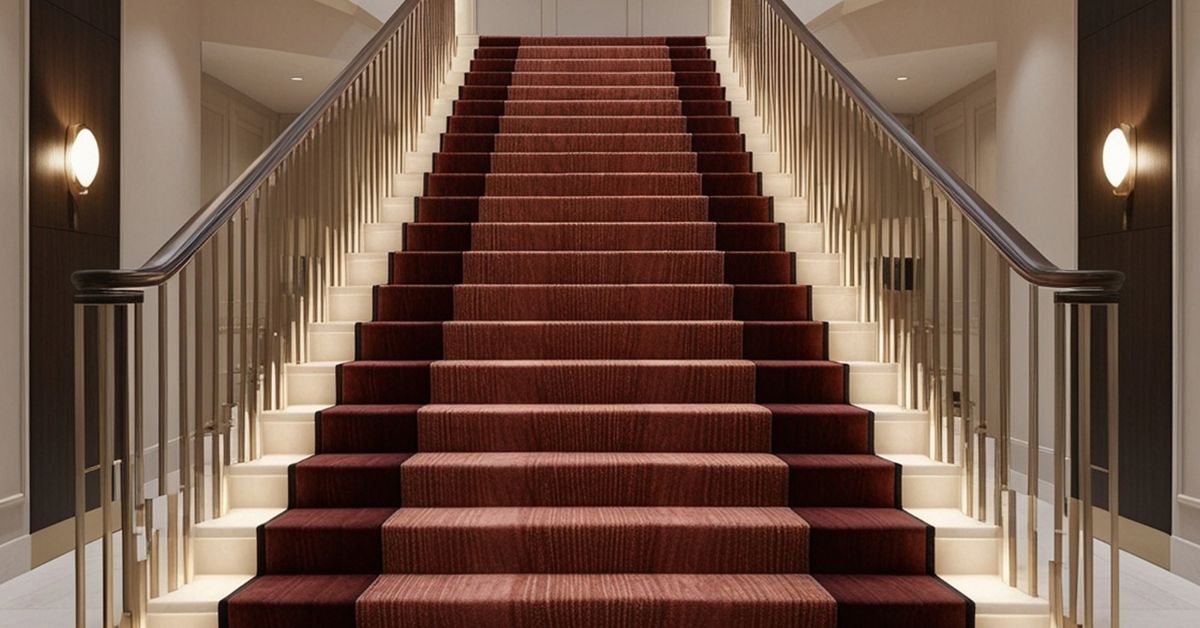Understanding the Anatomy of a Staircase
Staircases are more than just a means to move between different levels of a building; they are an essential architectural element that blends functionality with aesthetics. Whether it's a grand staircase in a commercial space or a simple set of…
