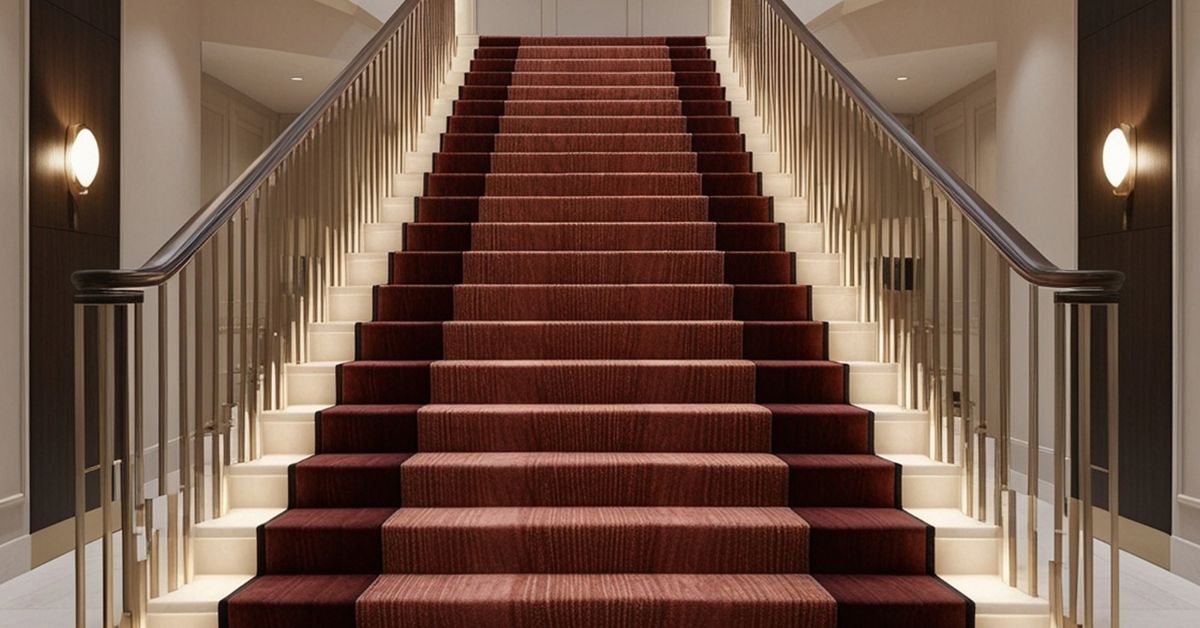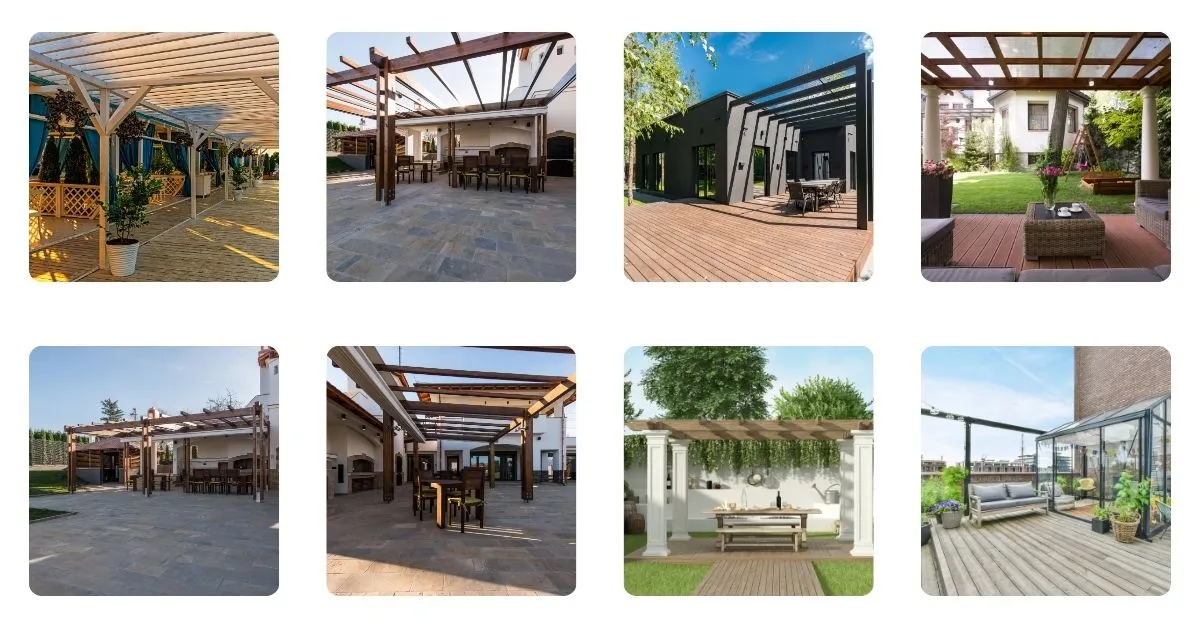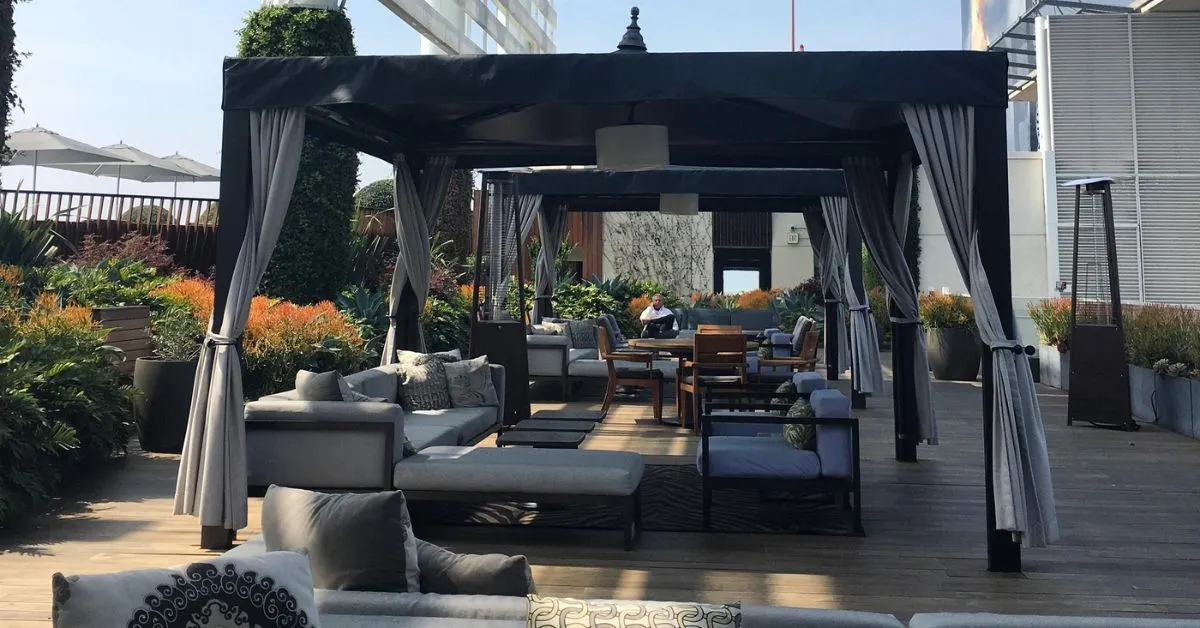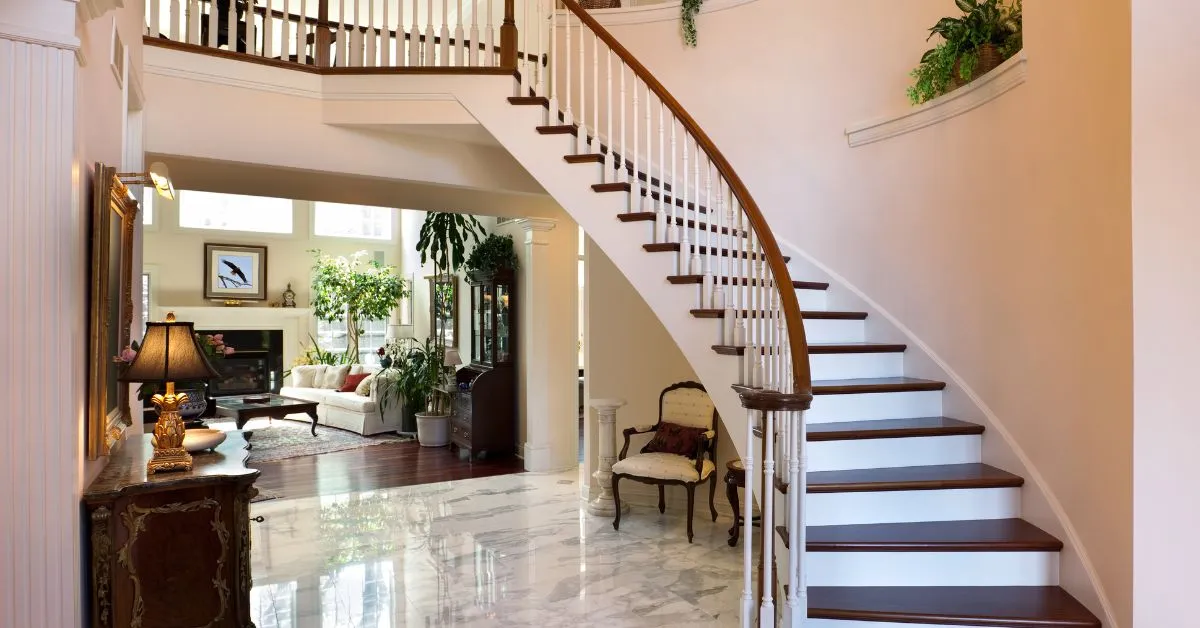Terrace gazebos are becoming an essential feature for homeowners looking to enhance their outdoor spaces.…

Staircases are more than just a means to move between different levels of a building; they are an essential architectural element that blends functionality with aesthetics. Whether it’s a grand staircase in a commercial space or a simple set of stairs in a home, the design and fabrication of a staircase require attention to detail and precision. In this blog, we will explore the anatomy of a staircase and delve into key concepts, such as Staircase Design Steps, Fabrication Stairs Design, and the importance of Steel Staircase Fixing Details.
Table of Contents
Staircase Design Steps: Laying the Foundation
The process of designing a staircase begins with careful planning and understanding of the space. The Staircase Design Steps involve determining the measurements, layout, and materials to be used. To start, you need to consider the space’s dimensions, the rise and run of each step, and any specific safety regulations. The staircase’s design must also complement the overall architectural style of the building.
- Measurement and Planning: The first step involves measuring the total rise from floor to floor, then calculating the number of steps required and their rise. The tread (horizontal part) should provide enough space for comfortable use.
- Layout: Once measurements are finalized, a layout is drafted to visualize the staircase’s structure. The layout might include straight stairs, L-shaped, U-shaped, or spiral stairs.
- Material Selection: The choice of materials (wood, steel, glass, or concrete) plays a key role in the design and fabrication of the staircase.
Ready to design the perfect staircase for your space? Contact us today for expert consultation and custom fabrication solutions tailored to your needs!
Fabrication Stairs Design: Turning Concept into Reality
The Fabrication Stairs Design focuses on how the staircase is brought to life through structural components. During this stage, the design plans are used to cut and assemble materials, creating individual parts like treads, risers, and stringers.
- Material Fabrication: Most modern staircases, especially in commercial or industrial settings, are constructed from metal, such as steel or aluminium, which provides both strength and flexibility. Steel fabrication allows for precision cutting and molding to achieve custom designs.
- Structural Integrity: Fabrication not only includes designing the aesthetics but also ensuring that the structure can support the intended load and comply with safety standards.
Staircase 3D: Visualizing the Design
With advancements in technology, the traditional pencil-and-paper approach to staircase design has evolved into something far more dynamic. Staircase 3D modelling allows designers to create digital representations of staircases before physical fabrication begins.
- 3D Visualization: Using computer-aided design (CAD) software, designers can provide clients with a realistic 3D visualization of the final staircase design. This allows for better communication of ideas, allowing clients to “walk” through the staircase before it’s even built.
- Modifications and Customization: 3D models also make it easier to make adjustments and test out different materials, layouts, and finishes. This step saves both time and costs in the long run.
Fabrication Staircase Detail: The Nuances of Construction
A Fabrication Staircase Detail outlines the fine specifics of how each element of the staircase fits together. This includes the connections between the stringers, treads, and risers, as well as how the structure is anchored to the ground or building frame.
- Detailed Drawings: Fabrication details include precise measurements and assembly instructions for the staircase. It is crucial that the connection points are securely designed to ensure long-term durability and safety.
- Safety Considerations: The fabrication detail also ensures that the staircase complies with local building codes and regulations, especially in terms of handrails, step spacing, and load-bearing capacity.
Staircase Design in Fabrication: Combining Aesthetics and Functionality
In the realm of Staircase Design in Fabrication, both the aesthetic appeal and functional aspects are considered. The design phase focuses on determining the staircase’s visual impact, while the fabrication phase brings that vision to life through technical precision.
- Custom Fabrication: Some staircases require custom fabrication to ensure that the design aligns with unique architectural styles or specific material choices.
- Balance of Form and Function: A well-designed staircase not only enhances the visual appeal of a space but also ensures easy accessibility, safety, and comfort. Whether it’s a floating staircase or a spiral staircase, each design should reflect the purpose it serves.
Steel Staircase Fixing Details: Securing the Structure
Finally, one of the most critical aspects of staircase fabrication is ensuring that it is securely fixed in place. Steel Staircase Fixing Details cover how the steel elements are fastened to the structure, ensuring stability and longevity.
- Anchoring Systems: For steel staircases, anchoring methods such as welding, bolting, or using specialized brackets may be employed to ensure that the staircase remains solid under heavy use.
- Load Distribution: Proper fixing ensures that the weight load is distributed evenly, reducing the risk of structural failure over time.
- Safety Codes Compliance: The final steel staircase fixing must meet building codes to ensure the staircase’s safety and compliance.
Frequently Asked Questions
The best type of staircase depends on your space and aesthetic preferences. Spiral staircases are ideal for small spaces due to their compact, space-saving design. If you need more room for movement, a straight or L-shaped staircase might be more suitable for larger areas. For added luxury, a custom or luxury spiral staircase with high-end materials like marble or glass can elevate the look of your home.
A spiral staircase is often the best option for small spaces. Its vertical structure saves floor area, making it ideal for compact homes, apartments, or lofts. You can choose from standard spiral staircases, custom designs, or even ready-made kits, depending on your budget and space requirements. These staircases are both functional and aesthetically pleasing.
The best staircase design depends on the space, functionality, and style preferences. For tight spaces, a spiral staircase offers the most efficient use of area. For larger homes, you might prefer a wider or more open design, such as a straight or floating staircase. Ultimately, choose a staircase design that complements your home’s interior style and meets your daily needs.
Conclusion
Understanding the anatomy of a staircase involves much more than appreciating its beauty—it’s about grasping the Staircase Design Steps, Fabrication Stairs Design, and the crucial Steel Staircase Fixing Details that ensure the staircase’s functionality, safety, and aesthetic value. From the initial design process to the intricate fabrication and fixing details, each step in building a staircase plays a pivotal role in creating a durable and visually pleasing architectural feature. By working with experienced staircase fabricators, you can ensure that your staircase is both functional and a striking focal point of your space.


